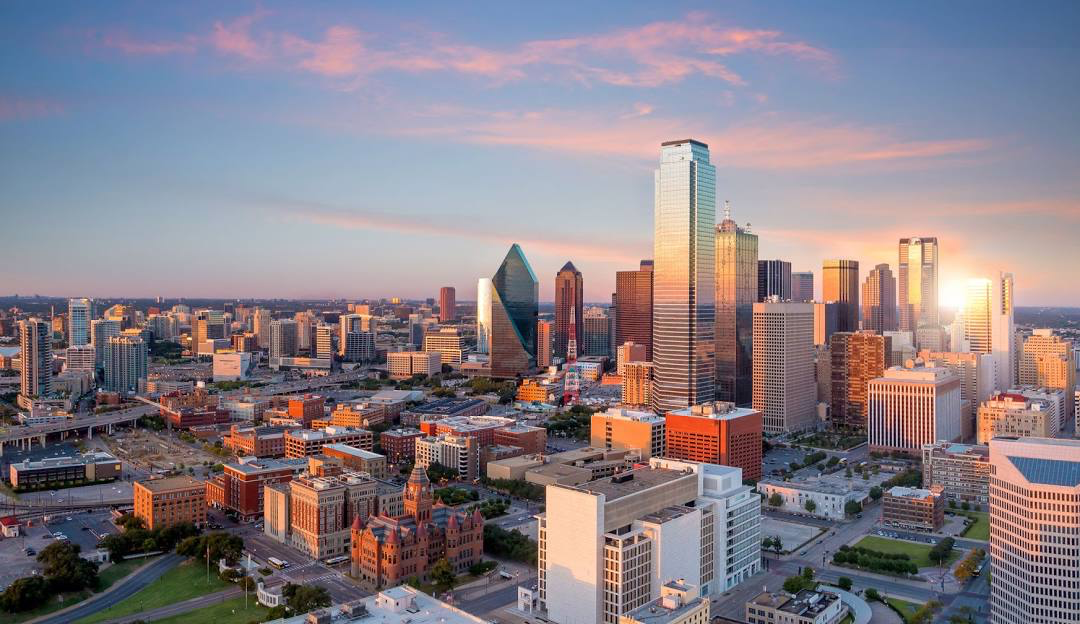
DALLAS
One of the most popular communities provided by Next Level Realty Group
DALLAS
About DALLAS
Dallas real estate market is one of the most dynamic in the United States. With a growing population, strong job market, and diverse economy, Dallas offers a wide range of real estate options for buyers and investors.
Home prices in Dallas have been rising steadily over the past few years, fueled by strong demand and limited housing inventory. The city offers a variety of housing options, including single-family homes, townhouses, condos, and luxury apartments.
Popular neighborhoods in Dallas include Uptown, Preston Hollow, Lakewood, Highland Park, and Oak Lawn. Each neighborhood has its own unique character and amenities, attracting different types of buyers.
Dallas is known for its strong rental market, making it a popular choice for real estate investors looking for rental income. Many new developments are focused on mixed-use properties that combine residential and commercial spaces, catering to urban living trends.
Overall, Dallas real estate offers a mix of opportunities for both buyers and investors, with a variety of options to suit different preferences and budgets.

4,002
# of Listings
3
Avg # of Bedrooms
$418
Avg. $ / Sq.Ft.
$773,379
Med. List Price
Browse DALLAS Real Estate Listings
114 Properties Found. Page 5 of 8.
Dallas
4631 Sylvester Street 101-109
18 Beds
18 Baths
17,964 Sq.Ft.
$3,510,000
MLS#: 21150599
Dallas
1601 S St Augustine Drive
None Beds
None Baths
4.07 acres
$3,500,000
MLS#: 21114303
Dallas
7225 University Hills Boulevard
None Beds
None Baths
6,812 Sq.Ft.
$3,500,000
MLS#: 21165852
Dallas
11947 Quincy Lane
5 Beds
5 Baths
6,856 Sq.Ft.
$3,499,000
MLS#: 21127395
Dallas
512 N Lancaster Avenue Bldg 2
3 Beds
3 Baths
13,860 Sq.Ft.
$3,450,000
MLS#: 21158403






















