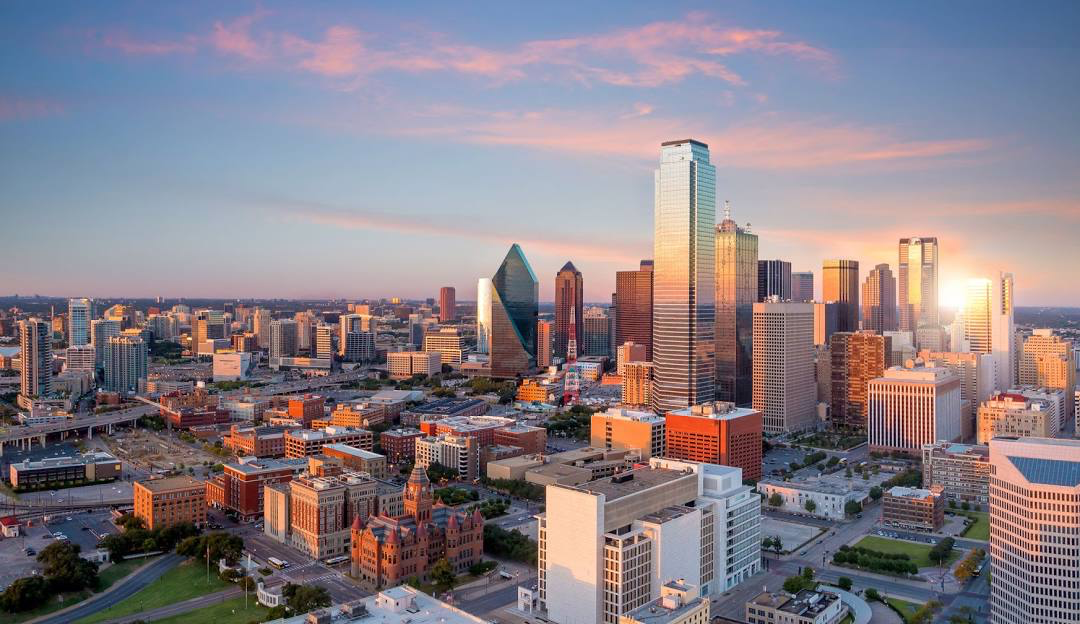
DALLAS
One of the most popular communities provided by Next Level Realty Group
DALLAS
About DALLAS
Dallas real estate market is one of the most dynamic in the United States. With a growing population, strong job market, and diverse economy, Dallas offers a wide range of real estate options for buyers and investors.
Home prices in Dallas have been rising steadily over the past few years, fueled by strong demand and limited housing inventory. The city offers a variety of housing options, including single-family homes, townhouses, condos, and luxury apartments.
Popular neighborhoods in Dallas include Uptown, Preston Hollow, Lakewood, Highland Park, and Oak Lawn. Each neighborhood has its own unique character and amenities, attracting different types of buyers.
Dallas is known for its strong rental market, making it a popular choice for real estate investors looking for rental income. Many new developments are focused on mixed-use properties that combine residential and commercial spaces, catering to urban living trends.
Overall, Dallas real estate offers a mix of opportunities for both buyers and investors, with a variety of options to suit different preferences and budgets.

3,979
# of Listings
3
Avg # of Bedrooms
$415
Avg. $ / Sq.Ft.
$764,997
Med. List Price
Browse DALLAS Real Estate Listings
47 Properties Found. Page 1 of 4.
Dallas
4009 W Lawther Drive
5 Beds
7 Baths
10,511 Sq.Ft.
$14,950,000
MLS#: 21011840
Dallas
1912 S Good Latimer Expressway
None Beds
None Baths
57,850 Sq.Ft.
$10,500,000
MLS#: 21117776
Dallas
4831 S Lindhurst Avenue
6 Beds
6 Baths
10,074 Sq.Ft.
$10,495,000
MLS#: 21051571




![Any structure can house a work of art — only a few can become it. Designed by Richard Meier, The Rachofsky House reframes the relationship between a home and its inhabitants. This iconic Dallas residence is an invitation to realize beauty, to explore abstraction, and to become, in a quiet way, part of its evolving composition. Meier's characteristically white, metal-paneled house appears almost suspended above a black-granite podium. Beyond, ancient oaks and a gently sloping lawn frame a lagoon-like pond. '[The house] unfolds as a kind of procession through a series of zones,' says Meier, 'taking one from the outdoors to indoors, and then back outdoors again…grass, trees, pond and sky are visible from every angle of the house.' From the entry gallery, you move past a glass-enclosed stairwell toward the dining area, where floor-to-ceiling windows reveal a lush, evolving backdrop. Volumes open into one another: a soaring double-height living room, a removed primary suite, and a suspended study overlooking the grounds. Outside, a black granite patio, reflecting pool, and private lake extend the architecture into nature, blurring where dwelling ends and landscape begins. And yet, it is light that emerges as the home's most profound guide. As the day unfolds, sunlight moves through the space like a steady docent — casting shadows, illuminating details, and transforming familiar rooms into living, changing forms. More than a feat of architecture, the Rachofsky House is attuned to the understated rituals of daily life, delicately balancing public grandeur and private intimacy. As Meier himself reflected, 'the purpose of the house is to provide a place of residence and respite…a catalyst for further contemplation of nature and art, and the science of bringing them together in harmony.' When art is so often meant to be admired from a distance, the Rachofsky House invites you into the frame — tempering the boundary between observer and masterpiece.](https://photos.prod.cirrussystem.net/444/1ce8af6802f27511c2e5bfb78b28d9f7/3423453081.jpeg?d=880)


















