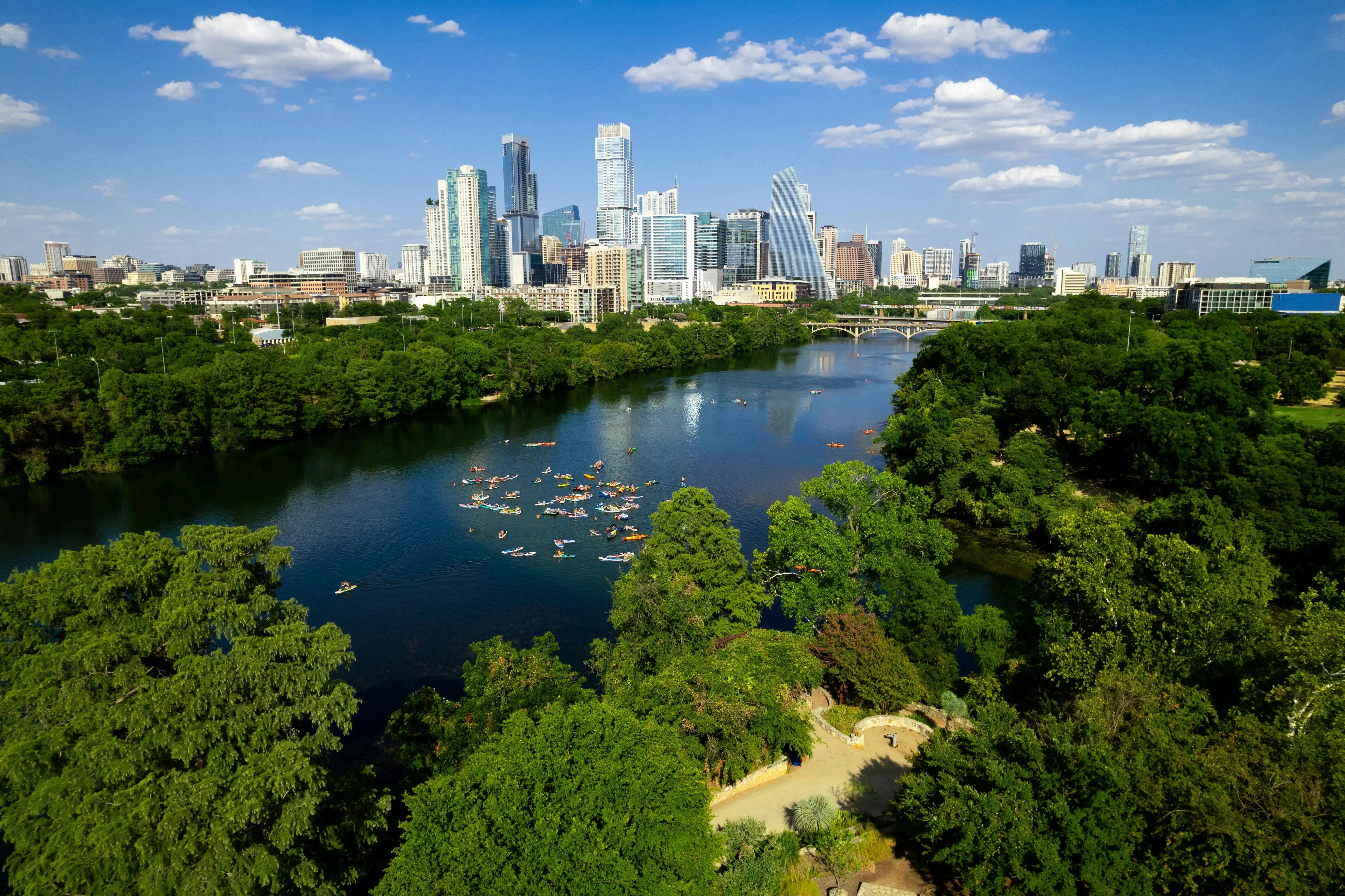
ARLINGTON
One of the most popular communities provided by Next Level Realty Group
ARLINGTON
About ARLINGTON
Arlington real estate is known for its diverse housing options, including single-family homes, townhouses, and condominiums. Located in Northern Virginia, Arlington is highly sought after due to its proximity to Washington D.C., excellent schools, and vibrant community. The real estate market in Arlington is competitive, with average home prices being relatively high compared to other areas in the region.
Arlington offers a mix of urban and suburban living, with a variety of amenities such as shopping centers, restaurants, parks, and cultural attractions. The city is well-connected with public transportation options and is known for its bike-friendly infrastructure.
Overall, Arlington real estate is known for its high quality of life, desirable location, and strong housing market.

720
# of Listings
3
Avg # of Bedrooms
$225
Avg. $ / Sq.Ft.
$421,373
Med. List Price
Browse ARLINGTON Real Estate Listings
132 Properties Found. Page 2 of 9.
Arlington
1517 Viridian Park Lane
3 Beds
2 Baths
3,022 Sq.Ft.
$819,900
MLS#: 21126499
Arlington
1806 Birds Fort Trail
4 Beds
3 Baths
3,061 Sq.Ft.
$775,000
MLS#: 21115028
Arlington
3001 Forestwood Drive
4 Beds
3 Baths
4,099 Sq.Ft.
$770,000
MLS#: 21115292























