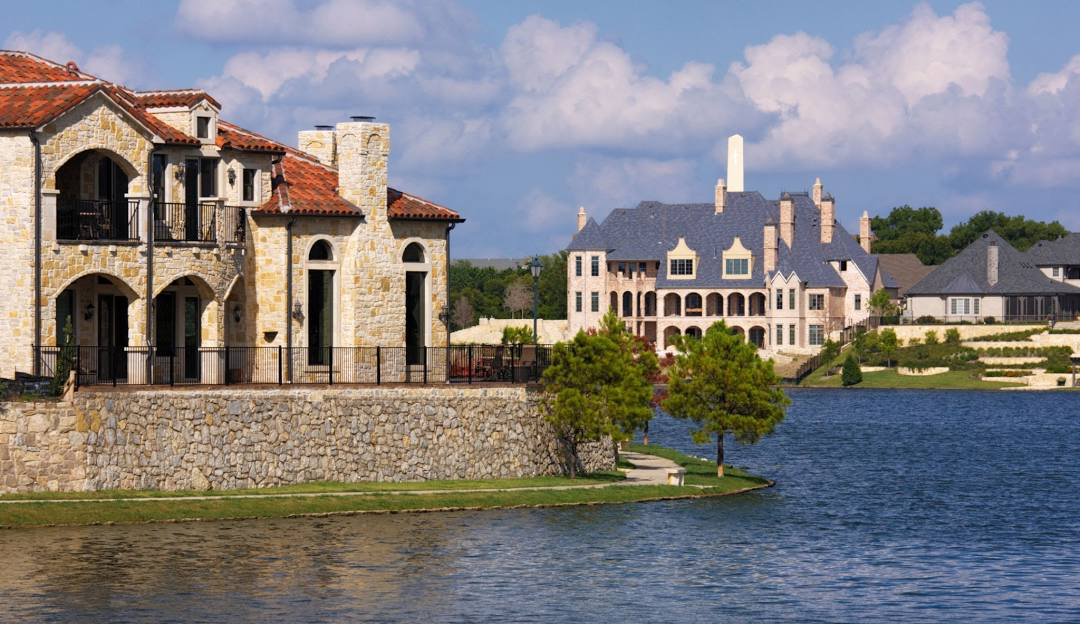
MCKINNEY
One of the most popular communities provided by Next Level Realty Group
MCKINNEY
About MCKINNEY
McKinney, Texas is a vibrant city located just north of Dallas. The real estate market in McKinney is diverse and offers a range of housing options to suit various lifestyles and budgets. Here are some key points about McKinney's real estate market:
1. Housing Market: McKinney has a mix of housing options, including single-family homes, townhouses, and apartments. The city offers a wide range of architectural styles, from historic homes in the downtown area to new construction in suburban neighborhoods.
2. Home Prices: The median home price in McKinney is above the national average, but there are housing options available at various price points. The cost of housing can vary depending on factors such as location, property size, and amenities.
3. Neighborhoods: McKinney is known for its family-friendly neighborhoods with good schools, parks, and community amenities. Each neighborhood has its own unique character, offering residents a range of options when choosing where to live.
4. Growth: McKinney has experienced significant growth in recent years, leading to new developments and expanding housing options. The city's growth has attracted residents looking for a suburban lifestyle with easy access to the amenities of a larger city.
5. Real Estate Market Trends: Like many cities in Texas, McKinney's real estate market has been strong in recent years, with steady appreciation in home values. However, it's essential to work with a knowledgeable real estate agent to navigate the market and find the right property for your needs.
Overall, McKinney, Texas offers a diverse and dynamic real estate market with options for a wide range of buyers. Whether you're looking for a historic home, a new construction property, or a family-friendly neighborhood, McKinney has something for everyone.

851
# of Listings
3
Avg # of Bedrooms
$321
Avg. $ / Sq.Ft.
$799,650
Med. List Price
Browse MCKINNEY Real Estate Listings
343 Properties Found. Page 1 of 23.























