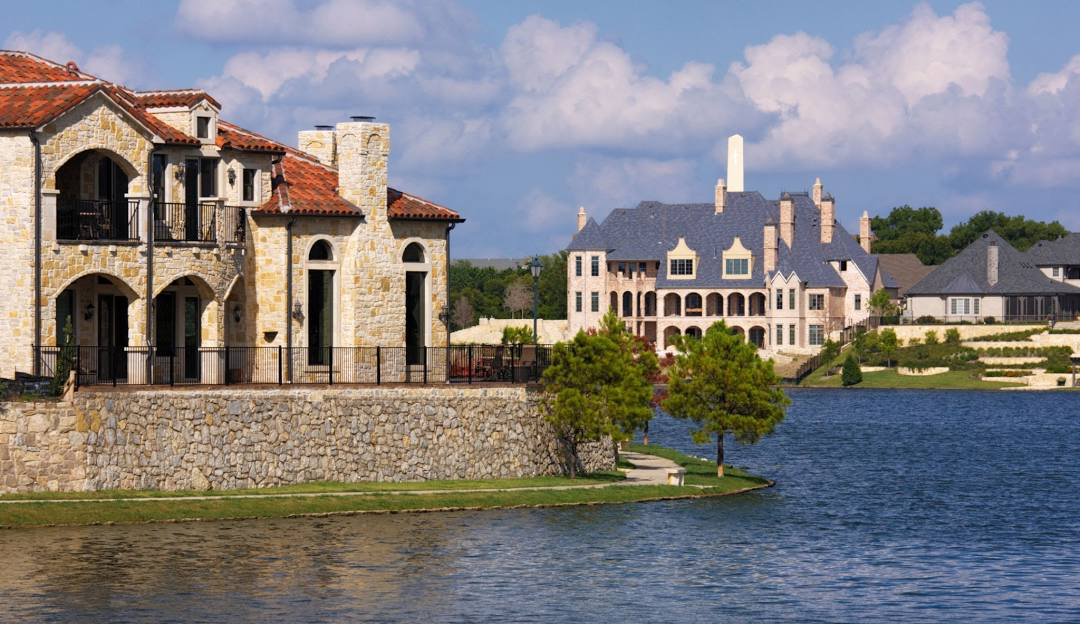
MCKINNEY
One of the most popular communities provided by Next Level Realty Group
MCKINNEY
About MCKINNEY

Browse MCKINNEY Real Estate Listings
533 Properties Found. Page 24 of 36.
McKinney
4620 Morgan Street
4 Beds
3 Baths
3,205 Sq.Ft.
$599,990
MLS#: 21057911
McKinney
3525 Aberavon Street
5 Beds
4 Baths
3,400 Sq.Ft.
$599,990
MLS#: 21051344
McKinney
3508 Wordsworth Road
3 Beds
2 Baths
2,443 Sq.Ft.
$599,990
MLS#: 21106288
McKinney
4628 Morgan Street
4 Beds
3 Baths
3,032 Sq.Ft.
$599,990
MLS#: 21028488
McKinney
4217 Tawakoni Drive
4 Beds
3 Baths
3,206 Sq.Ft.
$599,990
MLS#: 21024032
McKinney
1007 Lakewood Drive
4 Beds
3 Baths
3,142 Sq.Ft.
$599,900
MLS#: 21054408
McKinney
6409 Clyde Drive
5 Beds
3 Baths
3,611 Sq.Ft.
$599,900
MLS#: 20945882
McKinney
2708 Andorra Road
5 Beds
2 Baths
2,746 Sq.Ft.
$599,260
MLS#: 21042280
McKinney
1509 Kingsbrook Circle
4 Beds
2 Baths
2,765 Sq.Ft.
$599,000
MLS#: 21037449























